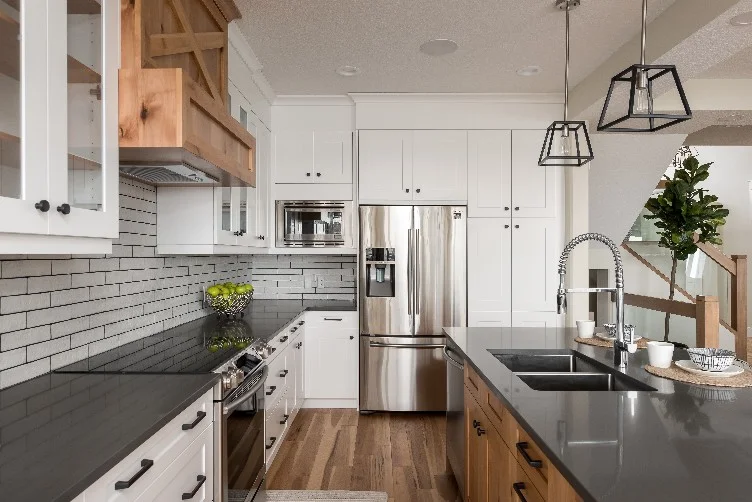Alves Feature Homes
We build custom homes in St. Albert, Edmonton and Fort McMurray
At Alves Development, we do things differently! We pride ourselves on bringing the essence of every client into each home we build, while maintaining the highest quality craftsmanship and exceptional customer service.
Explore some of our favourite homes below to see our work in action!
THE NEWPORT
3,331 sq ft bungalow
Solar panels and EV charger
Wolf and Sub Zero appliances
Basement bar and wine storage
Three car garage with Epoxy flooring
Dekton countertops
Custom cabinetry
the Woodbridge II
2158 sq ft bungalow
Exterior is stucco and Lux panel
Quartz countertops throughout
In floor heating for basement, garage and ensuite
Wood accented electric fireplace with hearth in great room
Theatre room with backlit in-wall speakers
Wet bar with backlit island
Wine wall
THE WINDSOR
Engineered hardwood
Granite countertops throughout
8’ doors and custom shelving throughout
3 storey high cultured stone fireplace
Main floor 10' ceilings
Three Car Garage
THE ACACIA
Engineered hardwood
Granite countertops throughout
Custom accent wood cabinetry in kitchen
Loft style bonus room
2nd floor laundry with attached secret room for kids
THE westwood
2300 sq ft two storey
Kitchen craft custom cabinets
Vaulted master bedroom
2 bedrooms on main
The KenSington
Engineered hardwood
Granite countertops throughout
Kitchen Craft cupboards and shelving
2 storey Great Room
Main floor 9' ceilings
Three Car Garage




























